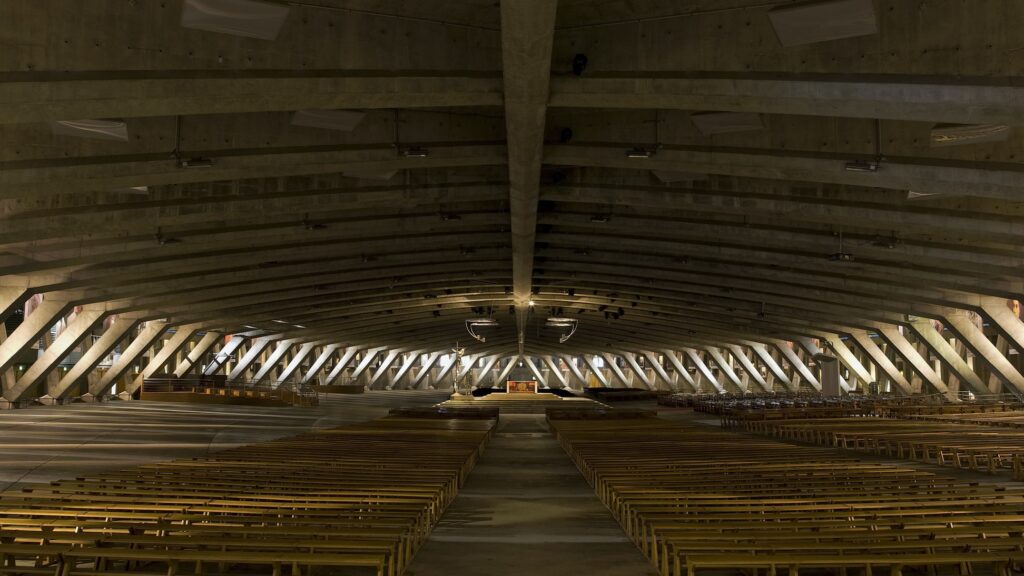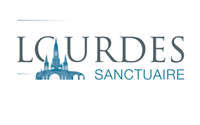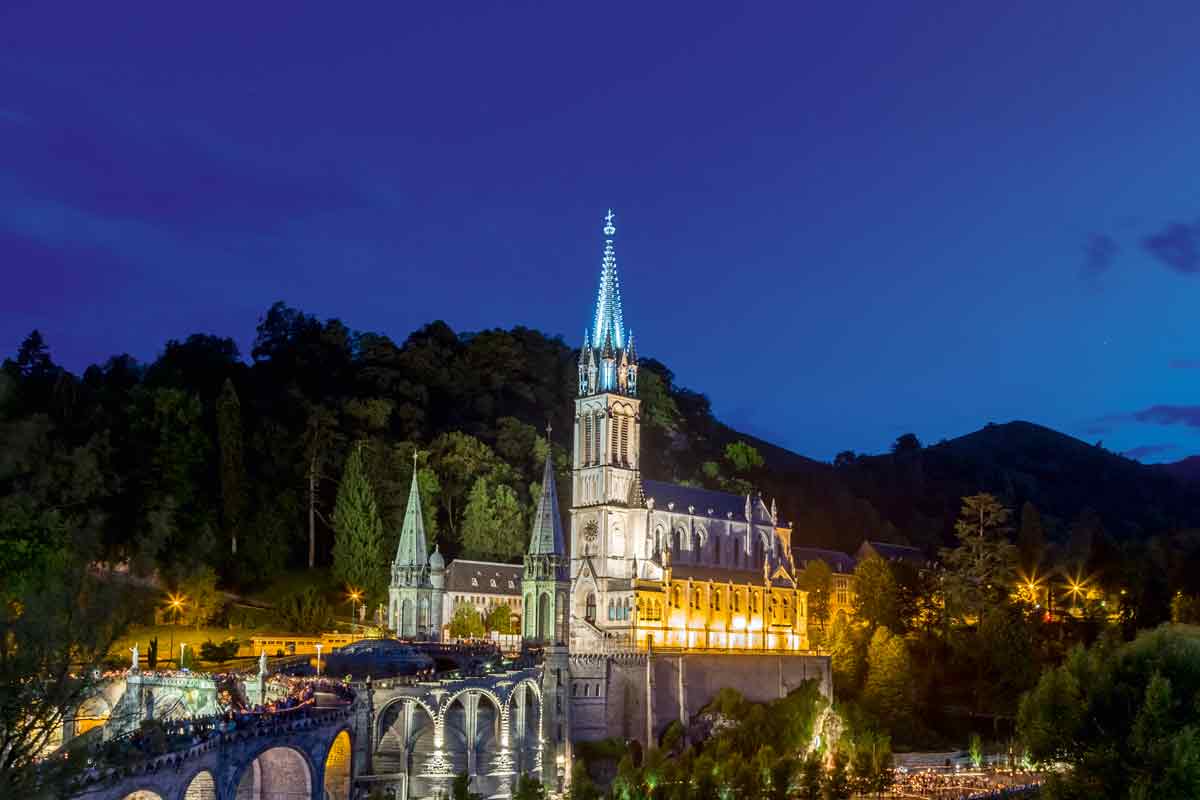
The 3 basilicas of Lourdes
The Sanctuary area covers 53 hectares and has 22 places of worship.Approximately 10,000 masses are celebrated there each year.The name “basilica” given to a church is an honour, a privilege, a distinction given by the Pope which places that church under the protection of the Holy Apostolic See.Entering the Sanctuary through St. Michael’s Gate, you will find the first two basilicas. The first chapel, requested by the Virgin Mary during the 13th apparition, is the Basilica of the Immaculate Conception. It overlooks the Basilica of Our Lady of the Rosary.The third basilica is underground. It extends all along the great esplanade of the processions. Each basilica was built in response to the growing number of pilgrims: from the Apparitions to the early 1960s.Each one has a particular and unique architecture and is decorated with dedicated art.
The Basilica of the Immaculate Conception
Initiated in 1866, it is the chapel requested by the Virgin Mary during the 13th apparition: “Go and tell the priests to build a chapel here and that people should come in procession”
It bears the name revealed by the Virgin to Bernadette: “Que soy era Immaculada Concepciou”.
- IDENTITY CARD
Style: neo-Gothic
Architect: Hippolyte Durand
Blessing: 15 August 1871
Consecration: 1 July 1876
Dimensions: 51 metres long, 21 metres wide and 70 metres high to the tip of the spire
Dedicated art: stained glass
42 windows with a surface area of 150 m²
The stained-glass windows detail the Apparitions, and the history of Lourdes and the Church.
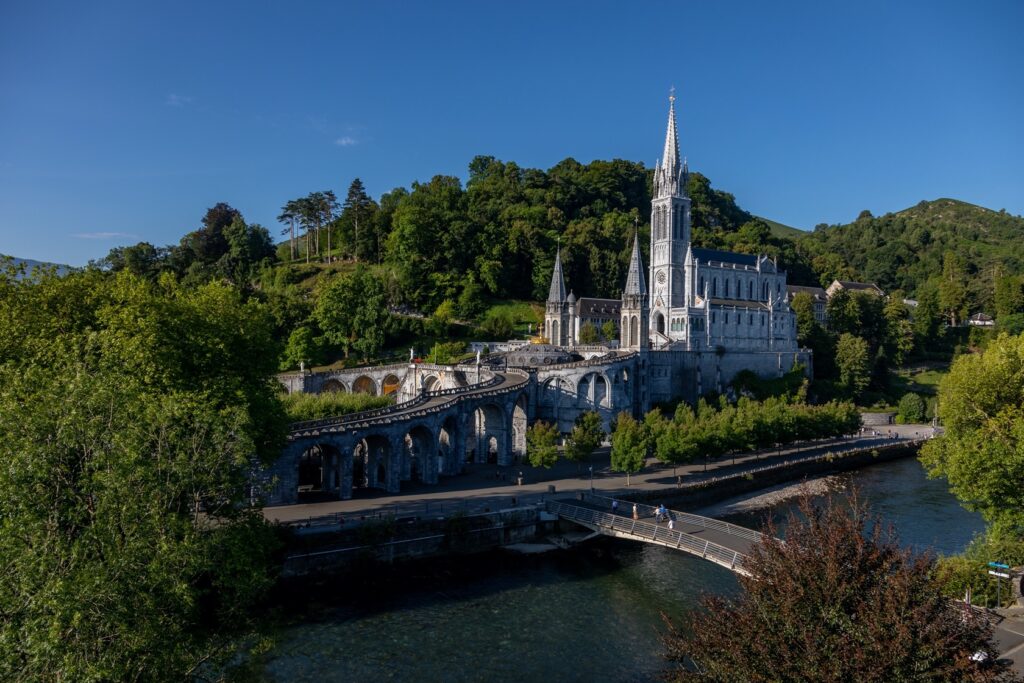
The Basilica of Our Lady of the Rosary
- IDENTITY CARD
Style: Romano-Byzantine, plan in Greek cross
Architect: Léopold Hardy
Blessing: 7 August 1889
Consecration: 6 October 1901
Dedicated art: mosaic representing the mysteries of the Rosary
Inside: 2,000 m² of mosaics created by the Italian Facchina workshop, based on the drawings by many artists
Outside: the luminous mysteries, added in 2008, are the work of Father Marko Ivan Rupnik
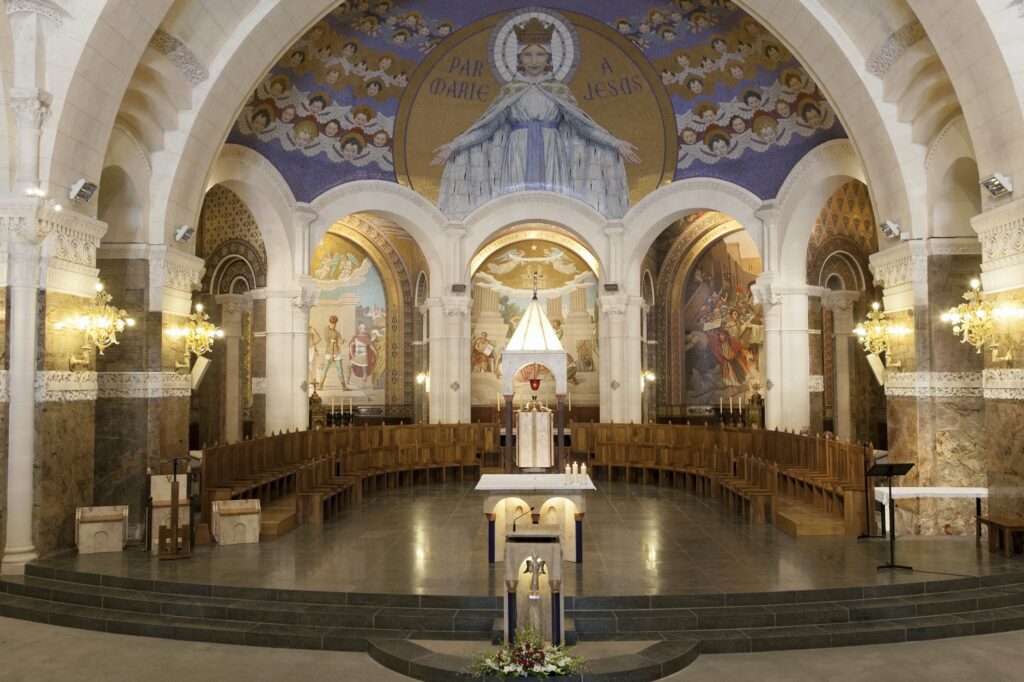
The Basilica of St Pius X
Inaugurated in 1958 for the 100th anniversary of the Apparitions, this underground basilica is an architectural feat by its dimensions, its modern forms similar to no other contemporary religious building thanks to modern means such as pre-stressed concrete.
It is the place for the celebration of international masses, large gatherings, the adoration of the Blessed Sacrament and the blessing of the sick at the end of each Eucharistic procession.
- IDENTITY CARD
Style: elliptical or inverted boat shape, made of pre-stressed concrete
Architect: Pierre Vago
Engineer: Eugène Freyssinet
Consecration: 25 March 1958 (100th anniversary of the Apparitions)
Dimensions: 12,000 m², 201 metres long and 81 metres wide
Capacity: 5,000 seats; 20,000 people in total
Dedicated art: gemmail
This technique, known as “light art”, was initiated after the Second World War by Jean Crotti and developed by Roger Malherbe-Navarre.
52 gemstones are divided into 3 cycles:
– the Way of the Cross by Denys Solère (1981)
– the Mysteries of the Rosary by Falcucci (1987)
– the Apparitions of Massabielle by Margotton (1993)
+ a few isolated pieces.
